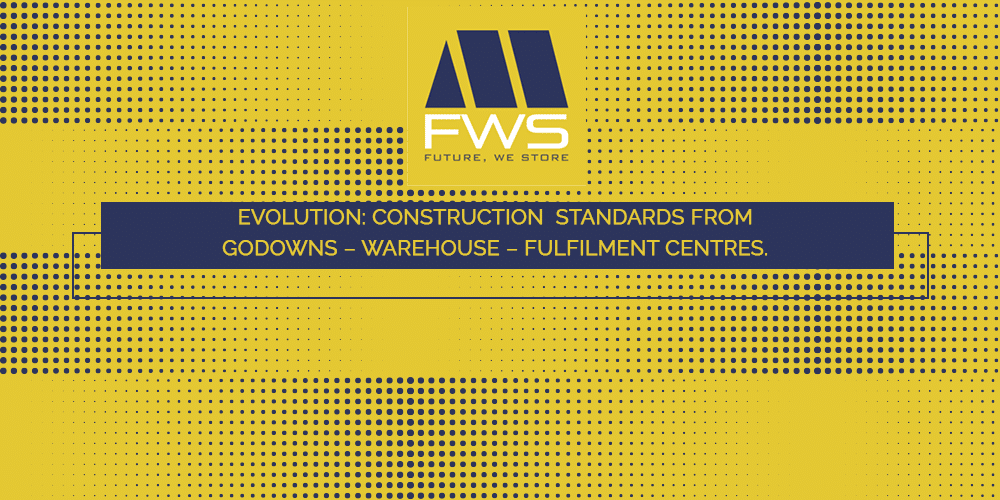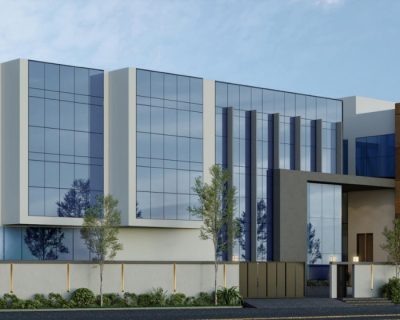
EVOLUTION: Construction Standards from Godowns – Warehouse – Fulfilment centres.
A couple of decades ago, what we now call “warehouses” & “Fulfilment Centres” used to be a dilapidated building called “Godowns “. The Industry has come a long way from those days to become a backbone of the business and burgeoning e-commerce industry.
The sector is evolving at a pace, with both the nature of the business and technology driving it and undergoing dynamic changes. In the face of regulatory and infrastructural challenges, warehousing industry-changing gears rapidly to support the growth that the Indian economy is trying to achieve.
One of the Key instrumental players in this rapid growth is the upliftment construction standards of the warehouses in the country. Construction standards have evolved from Godowns to Grade A type of warehousing infrastructure which is at par with Global Standards.
A few initiatives from the Industry to follow global standards in Pre-engineered metal buildings, flooring, firefighting, and so forth have facelifted the warehousing outlook in India to Global standard.
We at FWS are continually striving to uplift our construction standard in each of our upcoming logistics parks. FWS Logistics Park on NH 91, Sikandrabad, Greater Noida is a testimony to our constant regime of upliftment of construction standards. Following industry-first initiatives has been incorporated in the specifications and construction of the upcoming park:
- Environmental Clearance for the entire park.
- Pre – Cast compound wall with bigger RCC panel and higher grade of concrete.
- Warehouse Building elements such as footings, pedestals, Plinth walls, Peripheral walls in precast with a concrete grade of M40 – M50.
- Pre-Engineered buildings with bigger internal bays for warehouse operation optimisation.
- FM2 standard laser screed flooring with densification.
- Enhanced natural lighting through roof and side cladding with toughened heat reflective glass.
- Standing Seam roof for zero leakages.
- Insulation for ease of operations in extreme external temperatures.
- Dock doors for every five thousand square feet against an industry standard of ten thousand square feet.
- Pre-installed dock levellers for thirty per cent docks and balance docks with provision for dock levellers.
- See-through panels in the shutters for enhancing security.
- Pre-installed plug & play mezzanine office.
- Fire compliant as per NBC and FM guidelines including yard hydrant, sprinklers, provision for rack sprinklers, and much more equipment.
- Electrical specifications as per Global Standards.
- 30-35-meter-wide single side dock apron for ease of manoeuvring large body vehicles.
- Ample parking space for Heavy vehicles, Four Wheelers and Two Wheelers.
- Green Building initiatives.
- Five tier Security systems for the entire park.
At FWS we are continually pushing our envelopes for implementing the latest in construction technologies and methodologies for each of our upcoming logistics park projects. Hence will minimise the pain areas and optimise the operational efficiency of our esteemed customers.






1 comment on “EVOLUTION: Construction Standards from Godowns – Warehouse – Fulfilment centres.”
Vishal Dwivedi
Very nicely outlined specifications!